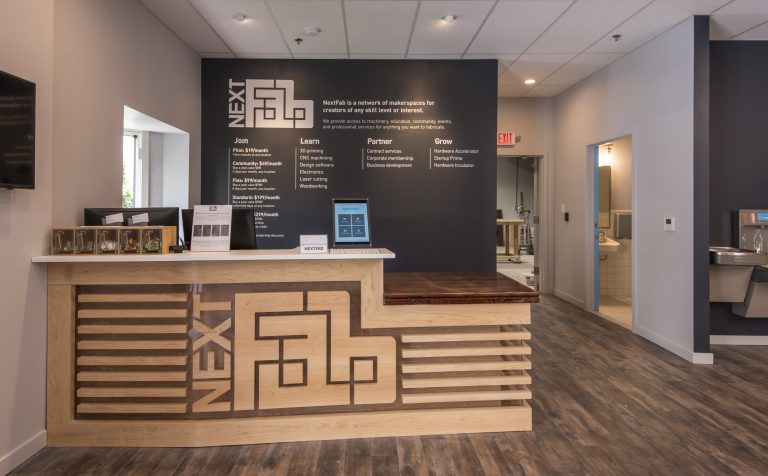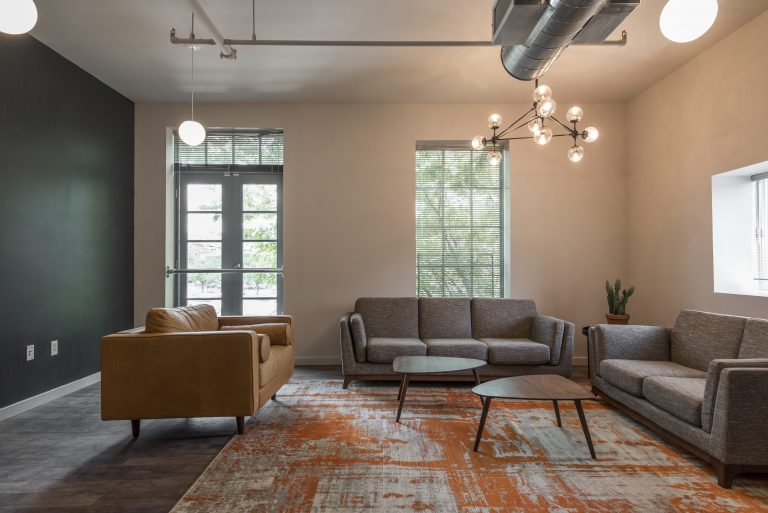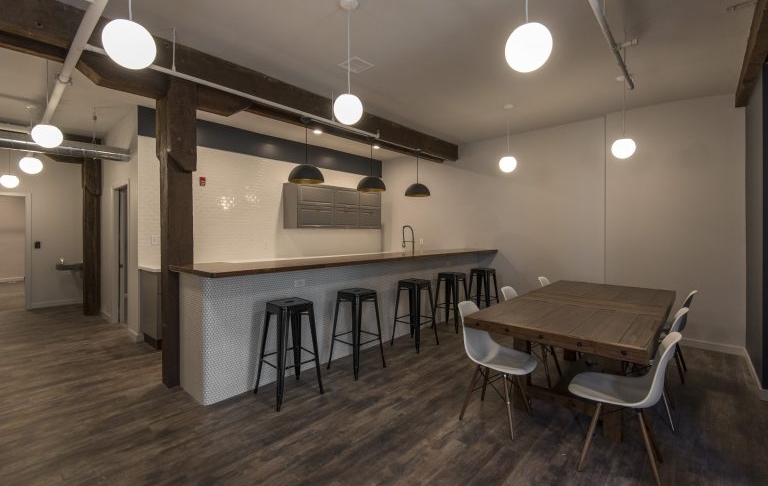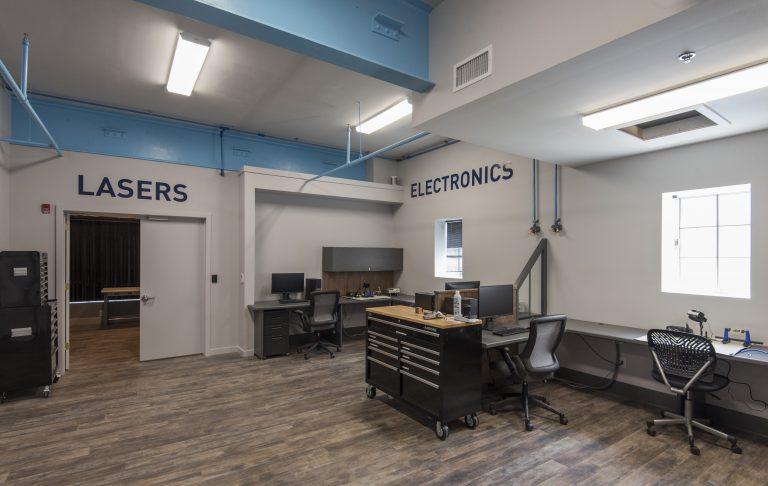While working as the Director of Marketing at NextFab, a makerspace network in the Philadelphia region, I dreamed of a unified theorem – a consistent user experience between the physical spaces that NextFab worked so hard to create and the virtual spaces that the company might create now and in the future. As luck would have it, I found my best chance to unify the branded experience when the team began to explore the potential layout for our third location – this one in Wilmington, Delaware. As the project grew in size from a modest 3,000 sq. ft. space to a much more ambitious 10,000 sq. ft. building, I took the opportunity to influence the design of an incredible space (and create the best product-market fit imaginable for our brand).
Reception area and coworking space. Photo credit: NextFab
We considered the needs of all stakeholders to create a place where people just love to spend time.
Our team began by imagining a layout that would cater equally to members and staff. We played with ways of designing the space to make it both beautiful and functional for every sort of moment – from initial tours, to waiting, to events, and more. I approached Cohere, our brand partner, with my big idea. To my sheer joy, Antoinette Marie Johson (Cohere’s founder) informed me that she and her team could take on interior design and wayfinding duties, too!
Balanced signage and branded elements help to guide members and visitors.
So off we went! Antoinette, Matt Malesky (NextFab's Implementation Manager), and I began to design the space balancing our new brand with impending time and budget constraints. We identified products and finishes that would look beautiful yet be affordable. I encouraged the team to create a gorgeous curved wall that would invite people into the lobby and approach the front desk, and Matt and I nailed down just the right angle for the front desk to draw people farther into the space.
The second floor lounge area maximizes available light.
When we first toured the raw space, this second floor seemed to have real potential. It drew in incredible light, and it just seemed perfect as a place for basking. Our team my whimsical idea suggesting its importance as challenge to create something beautiful. And, boy, did they nail it! (If you're in Wilmington and looking for the perfect place for a catnap, I highly recommend sitting on the Article lounge chair.)
We created numerous spaces for contemplation and rejuvenation.
By its very nature, NextFab is a high-energy, highly-tactile environment. After all, making is heady, hands-on work requiring serious, devoted energy to create projects in both two- and three-dimensional form. The company offers over fifty courses that can leave a person exhausted and searching for a little escape at times. Our beautiful bar area is meant to be one of several places where people can recover before diving back in to whatever they're pursuing.
An incredible launch led to impressive results.
On June 16, 2017 we held NextFab Wilmington’s official ribbon cutting ceremony, complete with tours of the new space. The space was beautiful – thoughtfully designed and perfectly balanced between a beautiful Scandinavian aesthetic and a makerspace vibe. The final (and critical) measure came at the end of September when our team produced the result that we needed to ensure that we would pass an important milestone: we reached 120 sustained members for 2017 – a DE state grant requirement.




